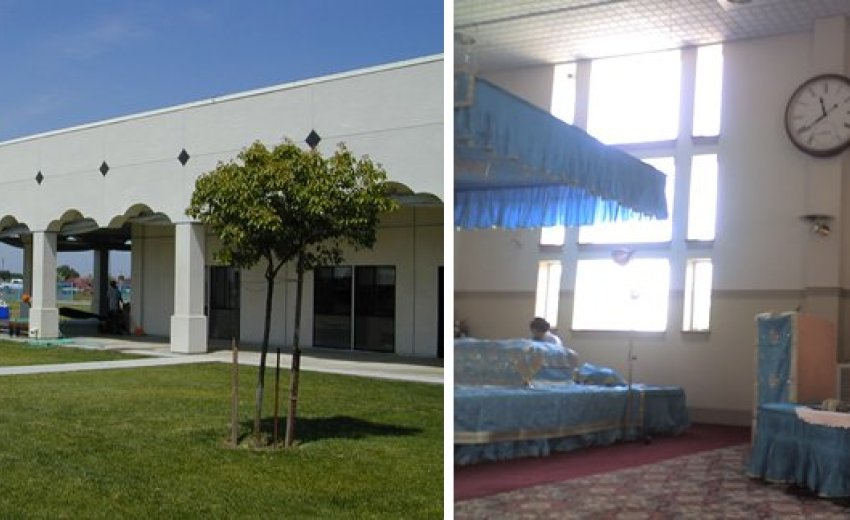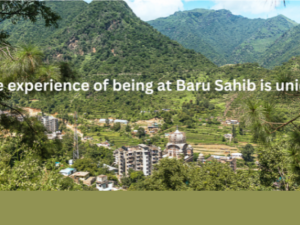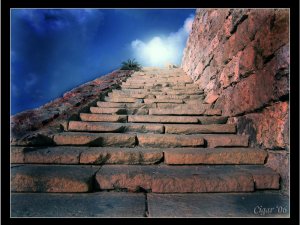New Architectural Concept of A Dharamsal
What considerations should be given to the planning of a new 'Dharamsal' (Temple) to be built in USA? Following pointers may help us find some direction.
Good Planning
To do a good job, one should have a detail master plan which considers total spaces required for present and for future needs. Requirements in terms of after say 10, 20, 50 years in future must be carefully considered. Use simple graphics, line drawings or just write ideas like a wish list. A few areas of master plan to be considered could be regarding summer and winter camps, visitor accommodation, care taker and or Bhai Sahib accommodation, etc.
One among important considerations as per my experience is increment in sangat. I often met newly moved youngsters in Atlanta Gurdwara, followed by family, parents, relatives and friends. Atlanta Sangat doubled within a year after its first Gurdwara was built.
Dr. GP Singh was the only first Indian Sikh in 1979 in San Antonio. Thirty years later number of families grew multifold and may grow bigger.
Though space requirements for future growth are very important, keep in mind, it is equally important that the building complex appears complete and finished after each phase. That includes also landscape of the property. What's often done is to have a limited finished looking building for present needs.
A team is required of local visionaries and professionals for this purpose. One among the team is required to be a leader, for the convenience of speedy actions and decisions, whom other team members entrust for final call. Dedication, communication and physical presence of large committee becomes hindrance at times. Leader possesses a vision and may understand system of building construction or logistics of building. Leader coordinates with an experienced 'Sikh Architect', who also is a regular participant of a congregation.
I am aware of construction short comings and improper functioning of plan of several Gurdwaras in GA, NC, NJ, AZ, NV in US. Those are designed by Punjabi Hindu or American architects who employed Indian draftsman. I have mostly heard from their managers that, "they never got everything right". I am clear the difference is in experience.
Theirs is second hand knowledge, the source being the layman. They use pictures to help make building look Indian. Interpreting the information and not having lived the activities in a Gurudwara is not the same. They also may not spend much time for the process of understanding your needs. Many clients can't express well either. Reading drawings, making sense of proportions and visualizing in 3rd dimension is not easy for everyone.
I have had clients with Ph.D in Mathematics, Doctor of Medicine, Psychiatrist, who literally could not understand or read their house kitchen.
Functioning of appropriate infrastructure considerations for Kitchen & Langar are two important elements (areas) which may need first expansion and could be costly. Last but least - Parking, county rules also apply.
Community space and present day functions
Our Guru's while designing cities or gurdwaras provided for amenities which were useful to community. I consider the library and the games facilities very important to pull youth towards religious facility. In fact my top priority would be a good games facility. ('Hasandea, khadendeya witch-e hovai mukt')
An up to date library with appropriately furnished reading room is important for next generation. So attractive a space that all ages would like to read books in different languages and plug in their lap tops-to share and exchange information. Books, not only on Sikhism but on Interfaith, Spiritualism, Saints, Motivation, etc. by known authors, be made available for all ages.
Possibility for youth and kids to play basket ball, ping pong, badminton, tennis in the evening or at time convenient for them. If possible, think of a swimming pool where outside children can pay & swim-part of later plan.
Children can also invite their outside community friends to play, while playing, children can learn about Sikh children and learn to discriminate less. For us this is practice of equality. Neighbors will learn through experience when invited to sit in landscape outside over a cup of tea. (see Park, page 3)
Inside the building a space connected with main hall (room), where young moms can sit with their babies and still enjoy kirtan without sangat hearing disturbing noises and watch their toddlers.
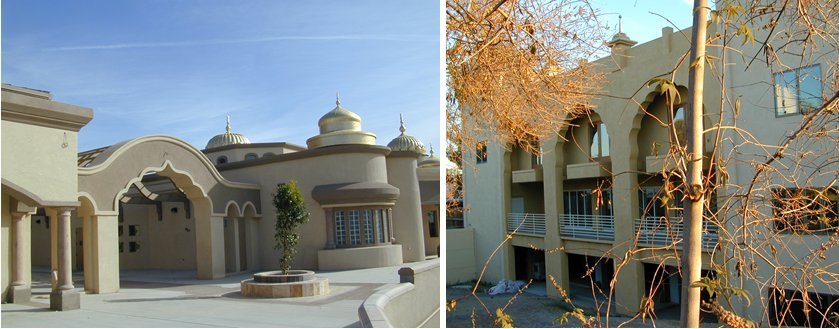
Good Architecture
Design form should be created thoughtfully for function, climate, technology and not simply copied or added.
I share with you that domes and arches are not necessary to make a building look gurudwara. (Explained in details see foot note 1)
Keep in mind the Dharamsal building is to be cherished for many (hundred) years. Religious places in the past had been designed and built to last for several hundred years.
Many different people cherish the building i.e. users, visitors and onlookers in particular. The building should reflect personality of the users in this case - A Sikh Place of Meet & Worship, whose practice, system and purpose is distinct. Our religion is Universal, our buildings have to be inviting, excellent in function and quality but simple. Construction materials may be basic & simple but of good quality finish, which reduces maintenance cost and last longer. Cost balances out in long run i.e. in 8-10 years in public building. Use local materials and technology. One would never have enough funds to build our total requirements ever in one shot. It might take us a few phases and few years to finish our plan.
After completion of each phase building should provide cohesive appearance of completeness of complex. Schedules of development should be carefully planned to be followed by future managements. Only professionally developed and approved plan is to be executed by next managements. Leave no room to make plans any better to allow for whim and fancy of few individuals.
I emphasize make an authentic building, expensive or bigger is not always better.
My suggestion is use of an addable and or expandable module, without disturbing the structural integrity and planning system for future expansion, considering that we may build in phases.
Consider making a building that would get used often. (Normally partially used, 2 days in a week.) How may we use gurdwara more often? Intelligent people may come up with practical, unique and different ideas. My recommendation is to rent to other minorities. Rent " park" for a small function or and dinning & kitchen part, etcetera. There are many decent communities, groups around. We have to reach out to them. To them you will not have to say, Sikhs are a caring & sharing community.
Library (as suggested in master plan) should be best in the area and welcome all others.
Texas has its advantages. Be with nature. A win-win situation, for U-all.
One must utilize maximum natural light, ventilation, shade etc. It's free & being with nature is a blessing. No light required in day time in the building should be our goal for all floors, including basement if any. This normally amounts to plenty of savings per year. Opt for energy saving system & equipments which pays for its investment in few years.
Solar System for hot water and even cooking is highly recommended. Use roof for solar panels like in Leister gurdwara. Use of outside lights should also be solar lighting.
Rain water may be harvested, gray water recycled for urinals and Kitchen water may be used for landscape water. Feet washing water if any be also used for garden.
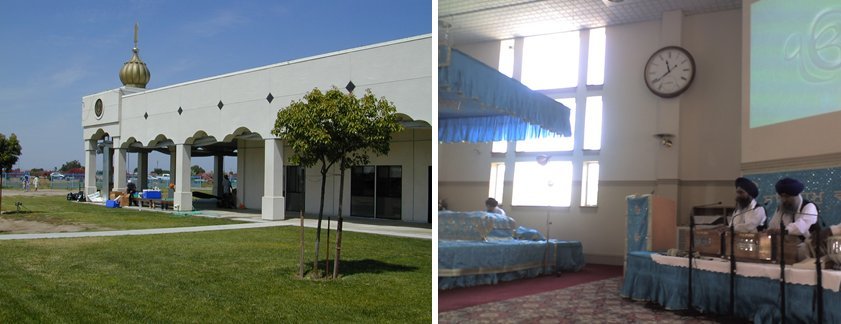 |
| Note the modified arches in CA Gurudwara (left) & Naturally Lighted Gurudwara in NJ (right) |
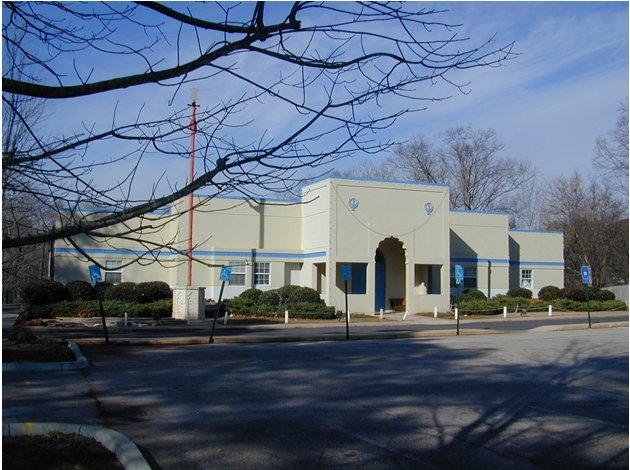 |
| Sikh Temple designed in 1989 by Author - Simply functional - Stone Mountain, GA - With most consideration stated here but became short of class room, shoe room & parking spaces after10 yrs. |
Park
Earlier congregations were held in 'Park' only. Consider planning Landscape of complex so attractive and evergreen that others will ask for using this in all seasons. After weddings inside, 'Park' also serves as back ground for wedding photo shoots. The rich will avail them for all their functions including Lunch in the Lawn, which comfortably seats few hundred. A stage for performance of Bhangra - Gidda, etc. The stage does not have to be a permanent structure but built in a way that it is stackable and store able. Baisakhi day celebration could be held in the same place using the same stage and furniture.
If no ground space is available. I would certainly suggest a roof garden which brings down air conditioning cost considerably.
I wish & hope you keep holding diwan at the site regularly, under a canopy, till building plans are clear and construction is completed. Children & youth keep playing. Gurpurab, birthdays celebrated & picnics held.
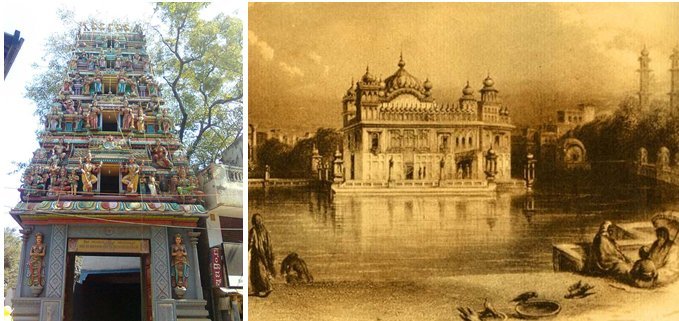
Note 1.
Arch & Dome: method of construction previously, now known as building technology.
Every place, "period" has its building materials and techniques. All such criteria's make its architecture. This is the shortest and best answer-to give to educated & wise.
I read in Fletcher's history book in architecture college (67-68) about the history of Golden Temple details, to summarize; Sikh gurdwaras were built by muslim craftmen because Punjab being closer vicinity to Islamic countries. (Persia & Afganistan) Also Indian Architecture did not have large room spanned examples. Hindu temples of south, only covered an area of deity, relatively very small area to cover. Harimandar was built in 16o4 and the present day Gurdwara was rebuilt in 1764 by Jassa Singh Ahluwalia. Ranjeet singh covered top with gold- hence called-Golden Temple.
I am not against dome but in favor, if it can be used as sky light to bring in the light to the large hall.
Wikipedia can be referred by any one today and plenty of information is available. …the technique of making a transition from a square shaped room to a circular dome, was most likely invented by the ancient Persians. Construction of domes in the Muslim world reached its peak during the 16th - 18th centuries.
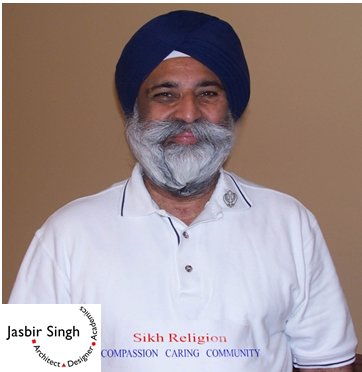 |
The writer is an architect who has worked in USA for thirty five years, traveled to many cities in Europe & Japan.
Graduated-Chandigarh College of Architecture 1969, Post-Graduate-National Institute of Design-Ahmedabad 1972. Landscape Design, Certificate-NID, Ahmedabad 1973. Worked as Asst. to Prof.at University of Hanover-Germany 1976-80. Visiting Professor- BMS engineering college-Bangalore. 2012 The University School of Design- Mysore. 2013 Currently Serving an Educational NGO. Won "Award of Merit"-Museum Association of America 1984 and other merits. Published a number of write ups in different news papers & magazines in India, Germany, Sweden & USA. |
